| Property Type: | A |
| Room area: | 100 – 300 – 500 – 700 – 1000 – 1500 m2 |
| Total area: | ~ 33.000m2 m2 |
| Typical Floorplate: | 1.500 m2 |
| Ceiling Height: | 2.7m |
| Levels: | 22 |
| Basement: | 2 |
KEY FEATURES
Detail
The Sunwah Tower is designed by Los Angeles Architects Archeon International and built to international standards by Japan’s best contractor- the Shimizu Corporation. It located on an island site in the heart of Ho Chi Minh City’s central business district.
Sunwah Tower provides the ultimate business address, with global financial and capital market business and world class hotels in the vicinity.
Location
– The building is located at the Metro Line 1 underground station, Bach Dang wharf trade center, and high-end projects facing the Saigon River.
– Located on Nguyen Hue walking street, this prime situation was chosen by many prestigious companies such as Citibank, Maybank, Vietnam Airlines, Vina Capital, ACE Life…
Building specifications
– Sun Wah Tower has 22 floors and 2 spacious basements
– The ground floor is used as the reception hall
– Total leasing area: About 33.000 sqm
– Typical floor area: About 1.500 sqm
– Floor plans have opened design, was limited columns. So it brings large, open living spaces to set-up
Leasing details
- Rent Up 44 USD/sqm/month
- Service charge 6.5 USD/sqm/month
- VAT 10%
- Gross rent (included VAT) 52.9 USD/sqm/month
- Car parking 200 USD/car/month
- Motorbike parking 10 usd/xe/tháng
- AC electricity cost Included VAT, fees
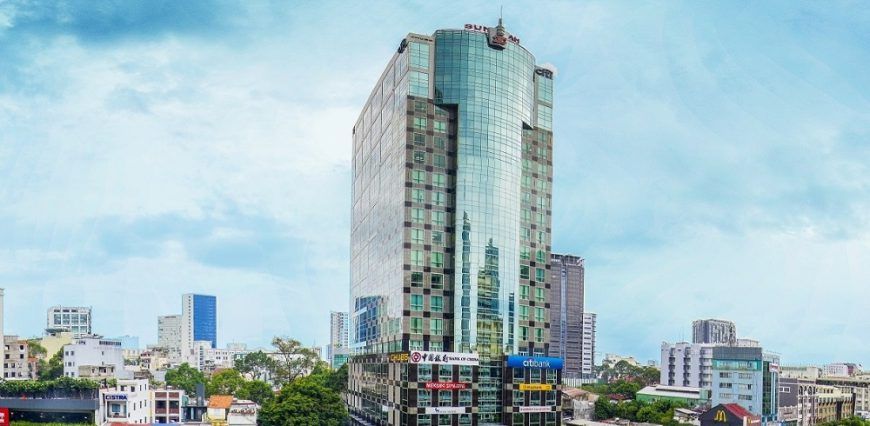
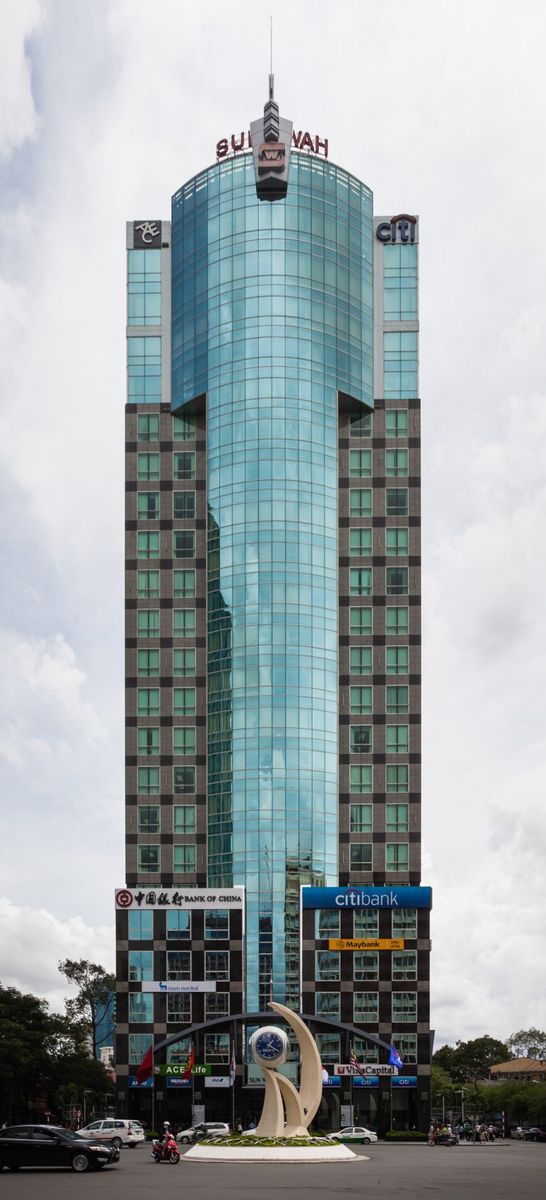
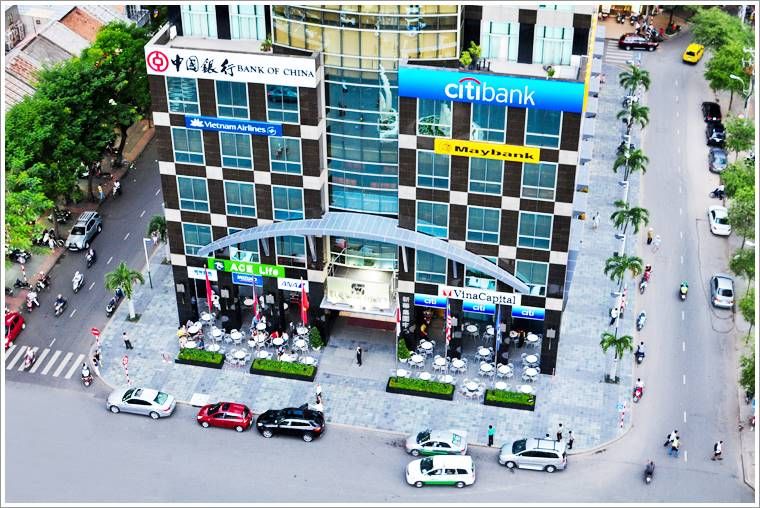
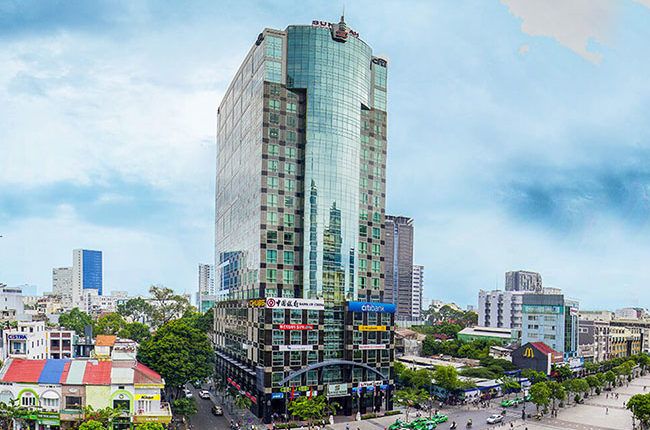
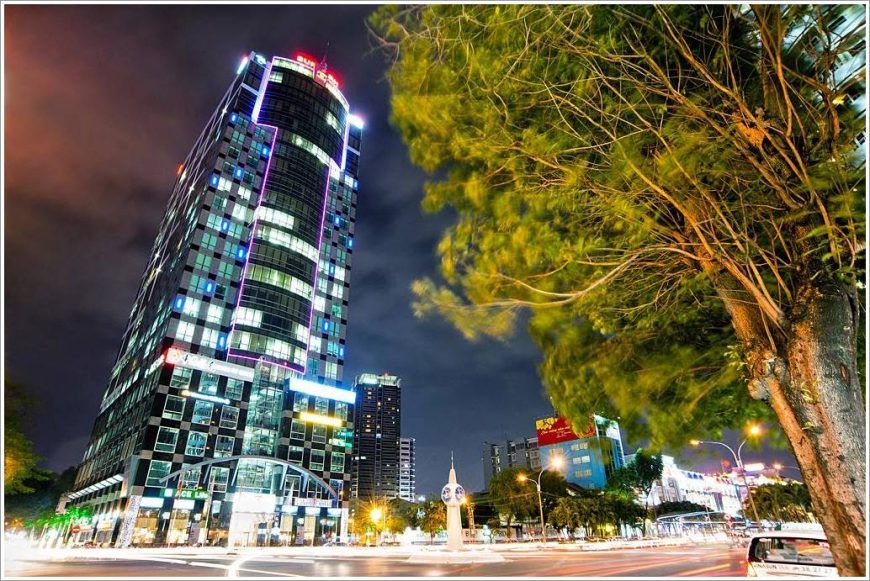
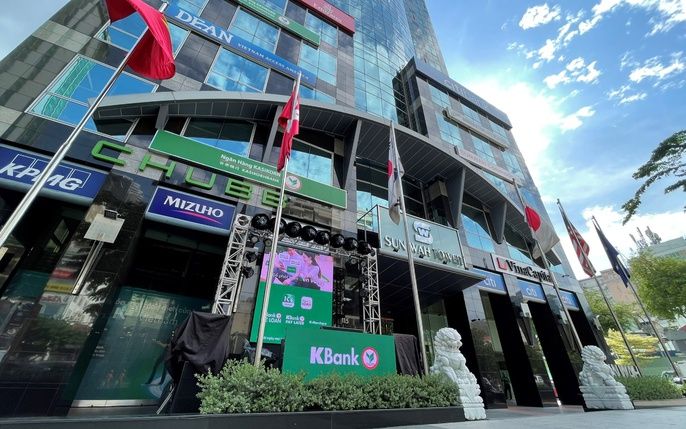
 Facebook Share
Facebook Share
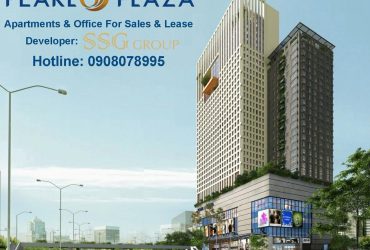
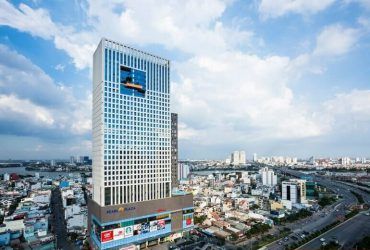
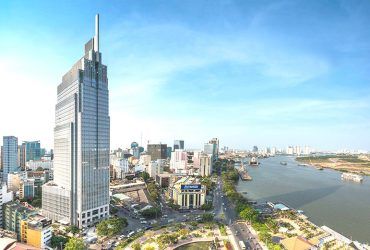
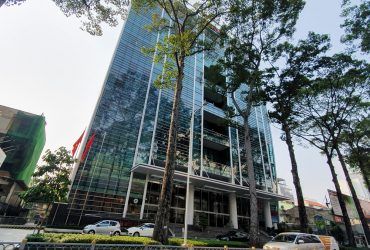
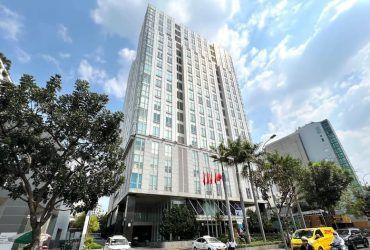
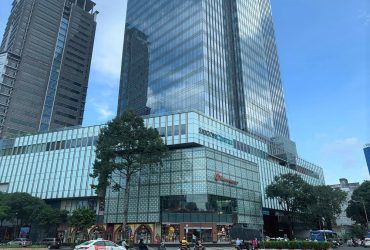
 Website belongs to
Website belongs to