| Property Type: | A |
| Room area: | 150 – 500 – 700 – 1.000 – 2.022 – 4.044 m2 |
| Total area: | ~ 44.000 m2 |
| Typical Floorplate: | 2.022 m2 |
| Ceiling Height: | 2.8m |
| Levels: | 18 |
| Basement: | 3 |
KEY FEATURES
Detail
Following the success of Phase 1 of Saigon Centre, Keppel Land has commenced construction for Phase 2 development designed by internationally renowned architect, NBBJ based in New York.
When fully completed, it will stand tall at 43 storeys with seven levels of retail and dining spaces spread across 50,000 sq m, including a department store spanning 15,000 sq m across five floors. The retail mall is officially launched on 1 August 2016.
Location
– Prime location with four fronts and panoramic views of Pasteur, Nam Ky Khoi Nghia streets, Bitexco building, and Saigon river
– 2 minutes to go to Thu Thiem tunnel
– Near building has lots of finance companies and state agencies
Design
– Saigon Centre Tower 2 is built to the internationally-recognized Green Mark Gold standards set by the Building and Construction Authority of Singapore
– The building also boasts extensive greenery, from its unique roof garden to a green educational corner to foster the sharing of sustainability practices among tenants
Specifications
– Gross floor area: Approximately 44,000 sqm
– Typical floor area: Approximately 2,022 sqm
– Office floors level: 18 floors (Low zone – 9 floors, high zone – 9 floors)
Leasing details
- Rent 59 usd/sqm/month
- Service charge 7 usd/sqm/month
- VAT 10%
- Gross rent (included VAT) 72.6 usd/sqm/month
- Car parking 4.950.000 vnd/car/month
- Motorbike parking 300.000 vnd/car/month
- AC electricity cost Included in service charges
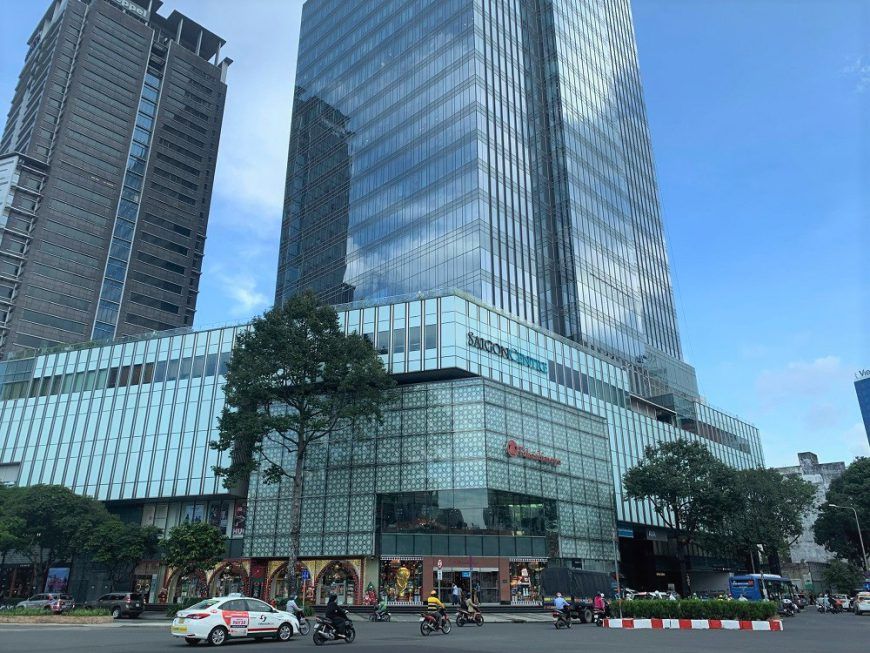
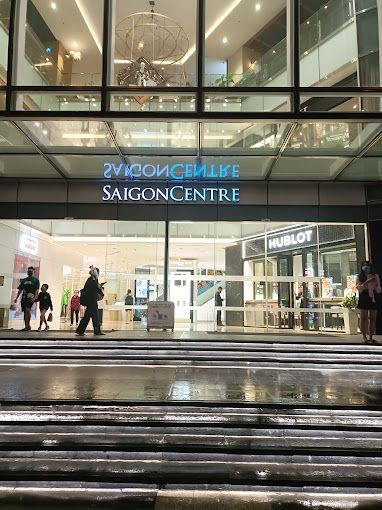
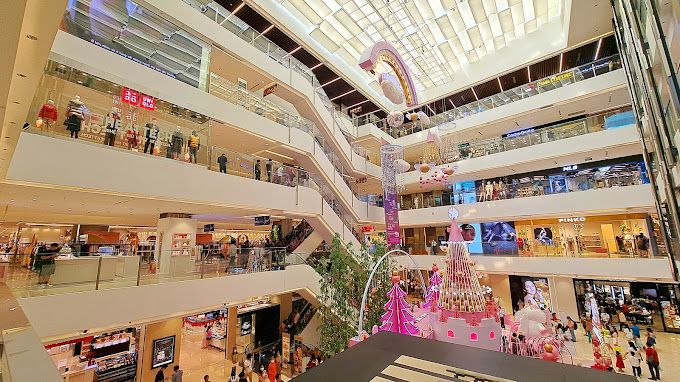
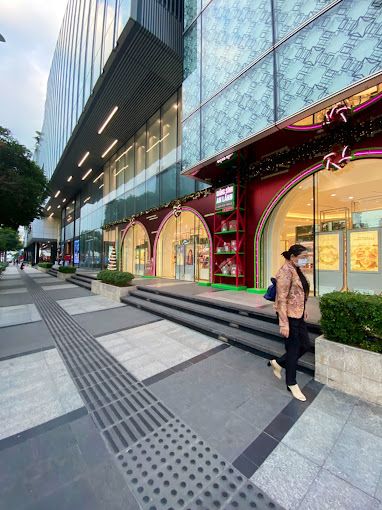
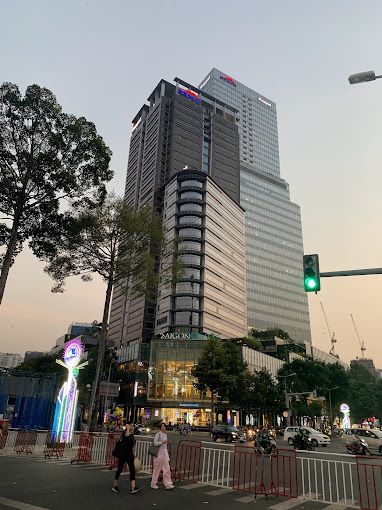
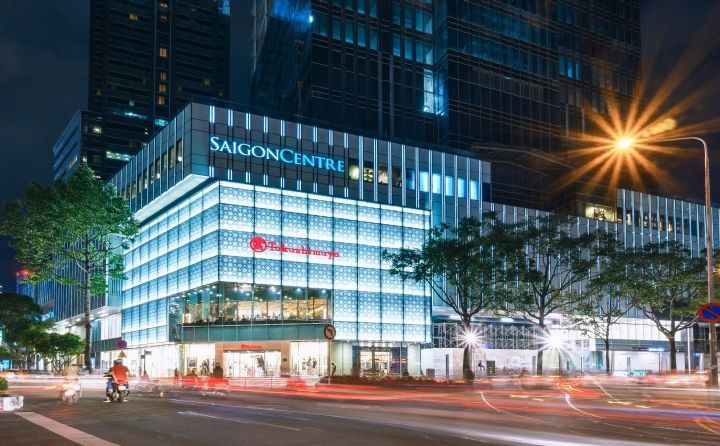
 Facebook Share
Facebook Share
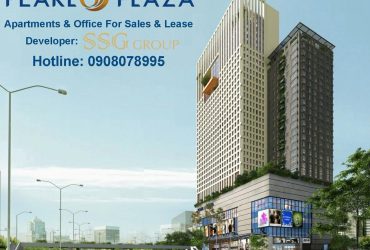
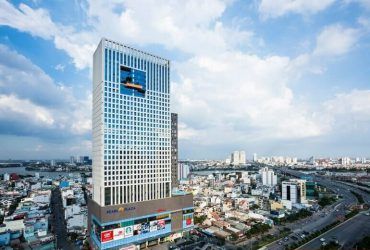
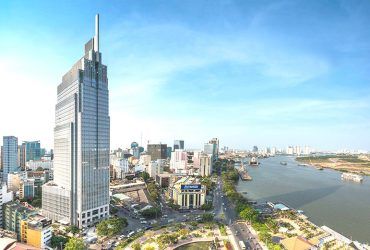
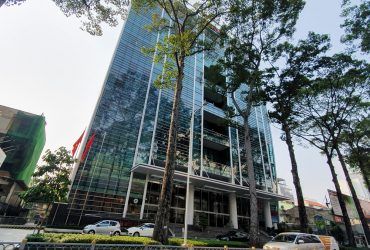
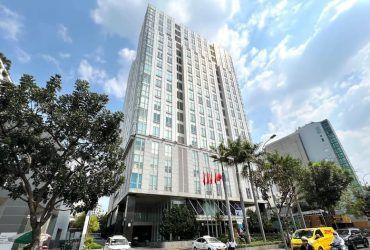
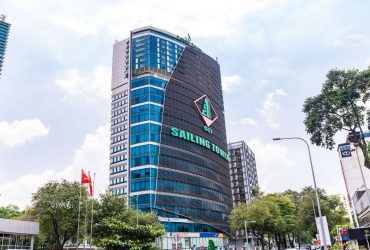
 Website belongs to
Website belongs to