| Property Type: | A |
| Room area: | 95 – 152 – 300 – 600 – 831 – 1.000 m2 |
| Total area: | ~ 37.000 m2 |
| Typical Floorplate: | 1.054 m2 |
| Ceiling Height: | 2.7m |
| Levels: | 68 |
| Basement: | 3 |
KEY FEATURES
Detail
Bitexco Financial Tower, located in the heart of Ho Chi Minh City’s business and entertainment district, is a mixed use project which includes Grade A Office space and Retail space.
The tower has more than 38,000 square meters of office space, from 7th to 65 floors, and the six-storey retail podium Icon68 with around 10,000 square meters.
Most space of Bitexco Finnacial Tower is already operated, including restaurant, coffee, a foodcourt, 7 screen cineplex, international fashion. On level 50, 464 square meters are available for a casual dining restaurant, while on level 51 there is 568 square meters designated for a fine dining restaurant. On level 52 an Executive VIP & Bar Lounge is planned where tenants and their guests can wind down after a day’s work.
A helipad, Vietnam’s first, is located on Level 52 and an Observation Deck on Level 49 offers sweeping 360‐degree panoramic views of the entire city and the nearby Saigon River.
Location
– Located in the fastest-growing economies, Bitexco Financial Tower stands at the heart of Ho Chi Minh’s Financial Centre. Situated at Nguyen Hue, it is strategically positioned to attract leading companies, both local and global.
– With its central location and easy accessibility, about 5 – 10 minutes to connect Khanh Hoi (dist.4) and Tan Thuan (dist.7) Bridge, Thu Thiem Tunnel (Thu Duc city), close proximity 20 minutes to the Tan Son Nhat International Airport.
Overview
– The Bitexco Financial Tower is a mixed-use project which includes Office and Retail space.
– The tower has more than 37.000 square meters of office space, from 7th to 65th floors, and the 6-storey retail.
– Around 464 sqm of space is available for a restaurant on levels 50, 51, as well as VIP & Bar Lounge on 52nd.
Leasing details
- Service charge 8 usd/sqm/month
- VAT 10%
- Car parking 5.250.000 vnd/car/month
- Motorbike parking 400.000 vnd/motorbike/month
- AC electricity cost Included in service charges
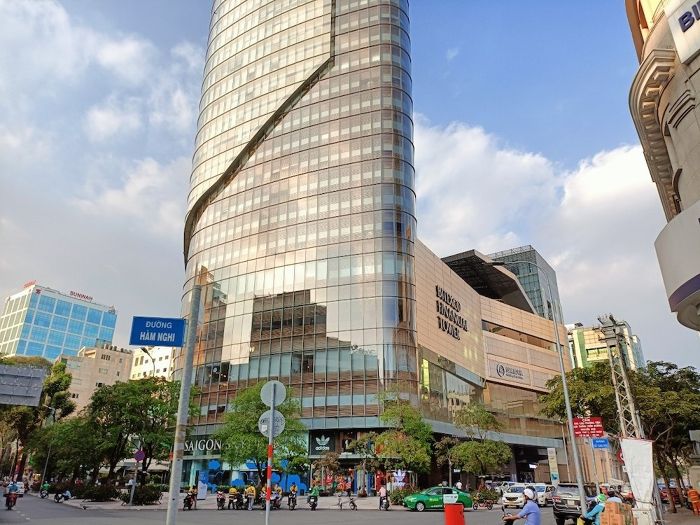
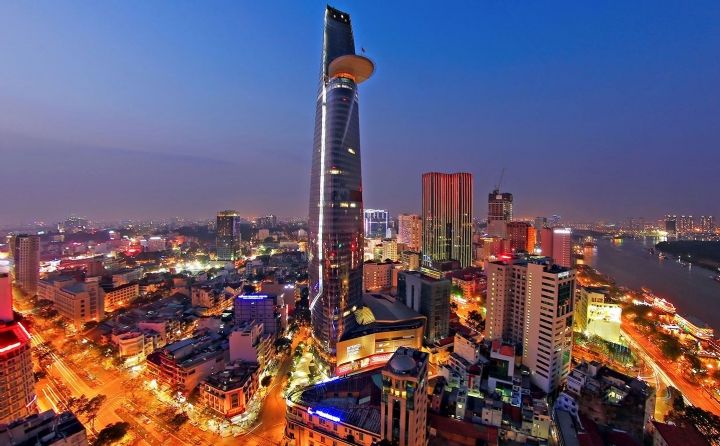
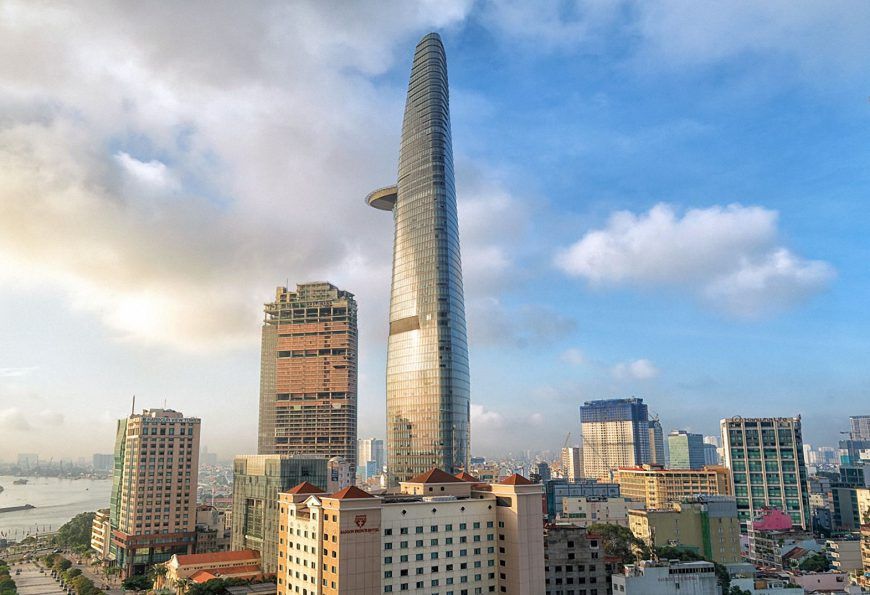
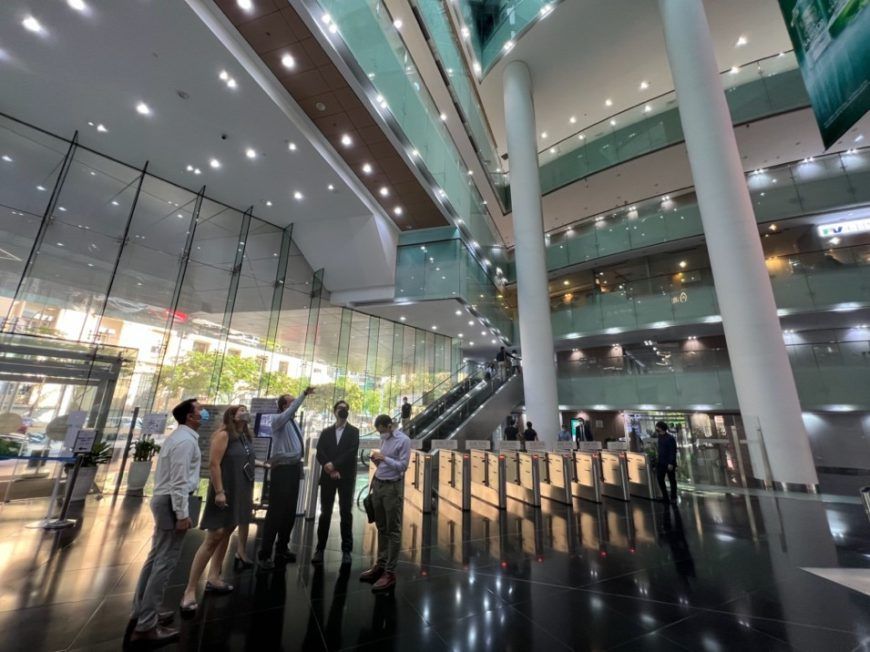
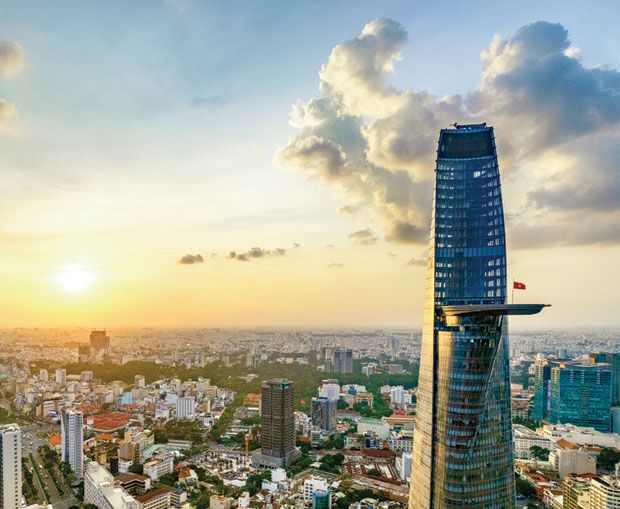
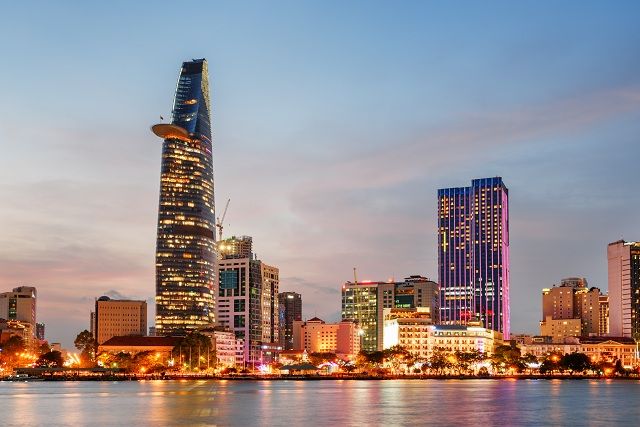
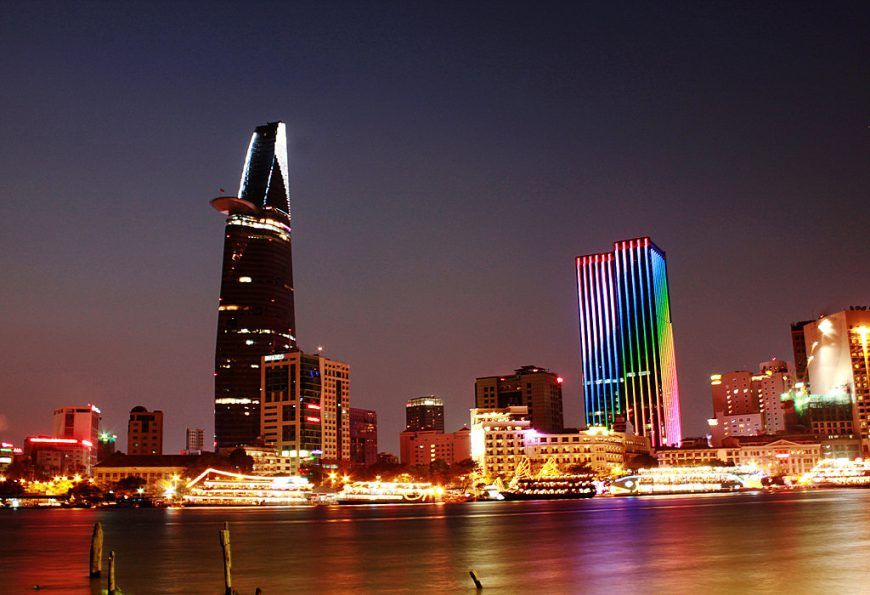
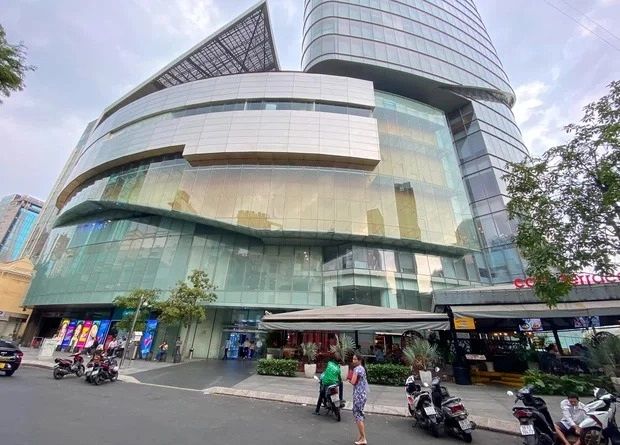
 Facebook Share
Facebook Share
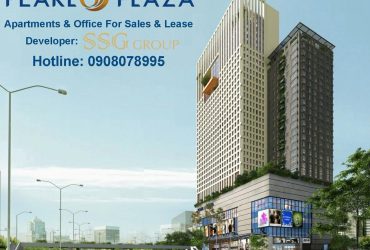
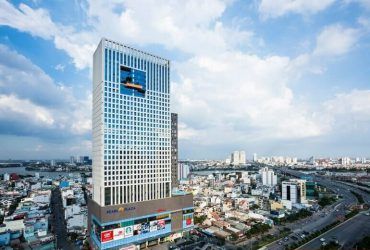
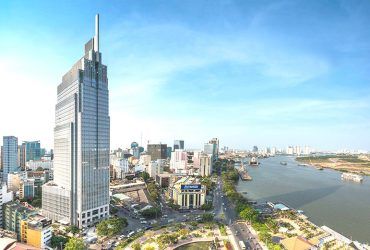
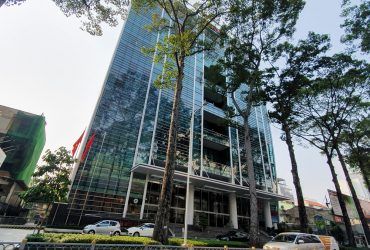
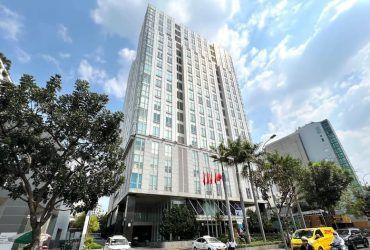
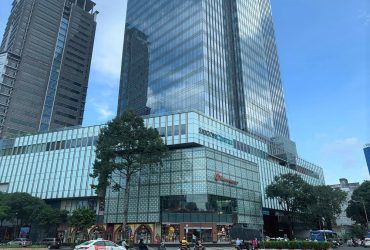
 Website belongs to
Website belongs to