| Price for sale: | |
| Price for rent: | |
| Area: | District 2 |
| Type: |
Overview
Overview
Thủ Thiêm Zeit River is a premium residential apartment project located in the new Thu Thiem Urban Area, District 2, Ho Chi Minh City. It is developed by GS Engineering & Construction (GS E&C), a leading South Korean developer. The project is built on a land area of 9,125.8 m² and consists of two high-rise towers (25 and 32 floors respectively), and two low-rise blocks (4 floors). It offers 300 residential units with various types including shophouses, 1- to 4-bedroom apartments, duplexes, penthouses, and commercial centers.
As the next flagship project of GS E&C in Ho Chi Minh City following the success of Xi Riverview Palace (Thao Dien), Thủ Thiêm Zeit River is expected to deliver a luxurious lifestyle and foster a prosperous community in the heart of a modern metropolis.
PROJECT SUMMARY – THU THIEM ZEIT RIVER
“Zeit” is a new luxury residential brand by GS E&C, following the success of its previous “Xi” projects. More than just a name, “Zeit” carries deep meaning that the developer wishes to convey to its customers. In German, “Zeit” means “time”, and is also an acronym representing four core concepts:
-
Zenith – A symbol of transformation and peak development.
-
Experience – A harmonious interaction between natural environment and built infrastructure.
-
Innovation – A modern architectural lifestyle aimed at improving residents’ quality of life.
-
Timeless – A project designed to deliver lasting value over time.
|
Project Name |
Thủ Thiêm Zeit River |
|
Address |
Nguyen Co Thach Street, Thu Thiem, District 2, Thu Duc City, Ho Chi Minh City |
|
Investor |
GS Engineering & Construction (GS E&C) |
|
Developer |
Vietnam GS Enterprise Co., Ltd. |
|
Operator |
Xi S&D |
|
Design Consultant |
PTW Architects |
|
Construction Contractor |
GS E&C |
|
Construction Density |
Tower: 27%, Podium: 56.13% |
|
Project Scale |
9,125.8 m² with 2 towers: T1 (25 floors) and T2 (32 floors) |
|
Total Units |
300 units |
|
Property Types |
Shophouse, 1–4 Bedroom Apartments, Duplex, Penthouse |
|
1-Bedroom Area |
55 m² – 60 m² |
|
2-Bedroom Area |
90 m² – 97 m² |
|
3-Bedroom Area |
125 m² |
|
4-Bedroom Area |
181 m² |
|
Duplex Area |
215 m² |
|
Penthouse Area |
392 m² |
|
Parking |
2 basement levels with 470 car lots and 283 motorbike lots |
|
Amenities |
– Sunbathing area |
|
Handover Condition |
Fully furnished with premium interiors |
|
Price |
USD 5,700 – USD 7,000 per m² |
|
Ownership |
Freehold for Vietnamese; 50-year leasehold for foreigners |
|
Construction Start |
Q4/2021 |
|
Handover |
Q2/2024 |
ABOUT THE DEVELOPER – GS E&C
GS Engineering & Construction (GS E&C), established in 1969 and headquartered in South Korea, is a global corporation engaged in multiple sectors such as environmental engineering, energy, real estate development, architecture, and construction.
-
In 2019, GS E&C ranked 24th among the Top 250 global construction companies as recognized by the ENR (Engineering News-Record, USA).
-
From 2009 to 2020, it consistently appeared on the Dow Jones Sustainability Index.
-
In 2022, GS E&C was ranked 4th in the civil engineering sector among South Korean construction firms.
GS E&C IN VIETNAM
GS E&C Vietnam was established in 2004 with main offices in Hanoi and Ho Chi Minh City. The company operates in areas such as energy, landscape architecture, real estate development, and infrastructure construction. It is committed to providing sustainable urban development solutions that balance economic growth with environmental protection and social responsibility.
Currently, GS E&C Vietnam owns two subsidiaries:
-
Vietnam GS Industry (VGSI)
-
(And others under development)

Established in 2007, VGSI (Vietnam GS Industry) is a wholly foreign-owned subsidiary of South Korea’s GS E&C Group. VGSI is recognized as an investor and developer in real estate, as well as a manufacturer and contractor of construction materials including elevators, aluminum formwork systems, and prestressed concrete. In particular, within the real estate sector, VGSI is the master developer of the large-scale Zeitgeist Urban Township, spanning 349 hectares in Nha Be District, southern Ho Chi Minh City.
Also founded in 2007, VGSE (Vietnam GS Enterprise) is another wholly foreign-owned subsidiary of GS E&C. Headquartered in the vibrant city of Ho Chi Minh, VGSE is a top-tier real estate developer adhering to international standards in the Vietnamese market. Its high-standard projects are located in prime and promising locations, with notable developments including:
-
Xi Riverview Palace (Thao Dien)
-
Thu Thiem Zeit River (Thu Thiem)
Long Binh New Township (Thu Duc City)
LOCATION OF THU THIEM ZEIT RIVER
Thu Thiem Zeit River is located on plot 3-11 of the Thu Thiem New Urban Area, along Nguyen Co Thach Street, Thu Thiem Ward, Thu Duc City, Ho Chi Minh City. From Binh Thanh District, it takes just around 400 meters crossing Thu Thiem Bridge 1 to reach the project. This location is considered exceptionally prime, positioned at the intersection of two of the most prestigious roads in Thu Thiem:
-
Nguyen Co Thach Street: 45 meters wide, connecting Thu Thiem Bridge 1 to Thu Thiem Bridge 4.
-
Vong Cung Boulevard (Tran Bach Dang Street): 55 meters wide, directly linking Tran Nao Street and Mai Chi Tho Avenue.
Benefiting from lush green landscapes and vibrant urban surroundings, Thu Thiem Zeit River is ideally situated at the heart of the Thu Thiem peninsula. Its strategic location allows for seamless access to District 1, positioning it as a top-tier destination for the affluent. Additionally, the project borders the central lakeside boulevard and a 20+ meter wide internal road, ensuring excellent connectivity to other luxury developments in the area.

THU THIEM NEW URBAN AREA – INFRASTRUCTURE & CONNECTIVITY
The Thu Thiem New Urban Area is planned to become the new administrative and economic hub, as well as the most vital zone of Thu Duc City. As such, Thu Thiem is heavily invested in infrastructure, amenities, and public facilities. Among the most notable developments are five bridges that directly connect Thu Thiem with other districts in Ho Chi Minh City, including:
-
Thu Thiem Bridge 1 – Connects to Binh Thanh District (completed).
-
Thu Thiem Bridge 2 – Connects to District 1 via Ton Duc Thang Street (completed).
-
Thu Thiem Bridge 3 – Will connect to District 4 (officially planned).
-
Thu Thiem Bridge 4 – Will connect to District 7 (officially planned).
-
Pedestrian Bridge (Thu Thiem Bridge 5) – A footbridge across the Saigon River directly connecting to Nguyen Hue Pedestrian Street.
Thanks to its prime location at the heart of bustling Thu Thiem, Thu Thiem Zeit River offers residents excellent accessibility to surrounding areas of Ho Chi Minh City:
-
To Binh Thanh District, Vinhomes Central Park, Saigon Pearl, The Manor: just 2 minutes via Thu Thiem Bridge 1.
-
To District 1: 5 minutes via Thu Thiem Bridge 2.
-
To Districts 4, 5, and 6: 10 minutes via Thu Thiem Tunnel.
-
To District 7 and Nha Be District: approximately 15 minutes via Phu My Bridge or future Thu Thiem Bridge 4.
Moreover, the project also enjoys proximity to Metro Lines 1 and 2, both of which connect to Ben Thanh Central Station, offering future residents seamless public transportation across the entire city.

THU THIEM ZEIT RIVER AMENITIES
Thủ Thiêm Zeit River not only enjoys a prime location but is also positioned as a premium residential project. Therefore, the amenities are thoughtfully and passionately developed by GS E&C, aiming to create a 5-star resort-style living environment for its residents. Centered around the emotional well-being of its community, Thủ Thiêm Zeit River offers an impressive lifestyle with “3 living standards”, where nature and urban sophistication go hand in hand.
Modern Living
Situated in the heart of the vibrant new Thu Thiem urban area, the project offers seamless access to both internal and surrounding modern services and facilities—fulfilling the needs of a high-end residential community.
Green Living
The project is like an oasis within the city, with greenery beautifully incorporated throughout—from landscaped gardens and the pool area to the sky garden. Amenities such as parks and a gym provide spaces for relaxation and energy renewal.
Smart Living
Operated under a smart home system, the project features integrated controls for security, electricity, water supply, air conditioning, elevators, and parking—offering residents a truly premium and intelligent living experience.
ON-SITE AMENITIES
The internal amenity layout of Thủ Thiêm Zeit River includes a wide array of outstanding features designed for resident enjoyment.
Ground-Level Landscaping

The ground floor is designed with a harmonious combination of water features and lush greenery:
-
Water Features: This area includes a focal fountain and a swimming pool. Notably, the pool uses a mineral salt electrolysis water filtration system, eliminating the need for chlorine—contributing to better health protection for residents.
-
Pedestrian Walkways, Outdoor Café Areas, Children’s Playground, and Stylized Sheltered Seating: These are thoughtfully integrated with green landscapes to provide a cool and refreshing atmosphere.
Additionally, each tower features two spacious community rooms on the ground floor for reading, meetings, or social gatherings. There is also a Kid Plaza—an indoor play area specifically designed for children.

THU THIEM ZEIT RIVER MASTER PLAN
Thủ Thiêm Zeit River (Lot 3.11) covers a total land area of 9,125 square meters, offering 300 residential units to the market. These include shophouses, 1-bedroom to 4-bedroom apartments, duplexes, and penthouses, catering to the living needs of approximately 1,700 residents. The project is designed with 1 to 4 basement levels for parking, 4 podium floors, and two residential towers: T1 and T2.
Basement Levels
The basement provides:
-
470 car parking spaces
-
283 motorbike parking spaces
Podium Floors
The 4-storey podium in each building includes shophouse units, designed to serve commercial and retail business needs—bringing both convenience and vibrancy to the community.
Residential Towers
The two residential towers, T1 and T2, feature a distinctive architectural design inspired by the image of four blooming flower petals, created by cleverly assembling individual apartment layouts.
-
Tower T1:
-
25 stories high
-
Located along Vong Cung Boulevard (Dai Lo Vong Cung)
-
Each floor accommodates a maximum of 6 units
-
-
Tower T2:
-
32 stories high
-
Located on Nguyen Co Thach Street
-
Each floor accommodates a maximum of 8 units
-

Thủ Thiêm Zeit River – Project Layout
The architectural design of Thủ Thiêm Zeit River is entrusted to PTW Architects, a globally renowned design firm from Australia, known for its high-quality architectural works. Under PTW Architects’ vision, Zeit River is developed with a low construction density, ensuring that communal spaces are green, airy, and eco-friendly.
TOWER T1 LAYOUT
Tower T1 does not include any 1-bedroom units. Instead, the unit types are distributed as follows:
-
2-bedroom and 3-bedroom apartments: from floors 3 to 19
-
4-bedroom apartments and Duplex units: from floors 20 to 23
-
Penthouses: located on the top 2 floors – levels 24 and 25
Floor Plan Details for T1 Tower:
- Floors 3 – 5: 3 units per floor: (2 units of 2-bedroom apartments, 1 unit of 3-bedroom apartment)
- Floors 6 – 18: 6 units per floor (4 units of 2-bedroom apartments, 2 units of 3-bedroom apartments)
-
Floor 19: 4 units per floor (All are 2-bedroom apartments)
-
Floors 20 – 23: 4 units per floor (2 units of 4-bedroom apartments, 2 Duplex units)
-
Floors 24 & 25: 2 units per floor (Both are Penthouses)
TOWER T2 LAYOUT
At T2 Tower, 1-bedroom, 2-bedroom, and 3-bedroom apartments are arranged from the 3rd to the 19th floor. 4-bedroom units and Duplex apartments are located from the 21st to the 30th floor. Penthouse units are situated on the top two floors — the 31st and 32nd floors.
-
Floors 3 – 4 – 5: 4 units per floor (1 one-bedroom, 2 two-bedroom, 1 three-bedroom).
-
Floors 6 to 19: 8 units per floor (2 one-bedroom, 4 two-bedroom, 2 three-bedroom).
-
Floors 21 to 30: 4 units per floor (2 four-bedroom, 2 Duplex units).
-
Floors 31 and 32: 2 units per floor (2 Penthouse units).

REQUEST A DETAILED CONSULTATION
If you are interested in the project, please contact our sales department via the form provided to receive the most detailed consultation.
Thủ Thiêm Zeit River is developed by GS E&C with the vision of creating a premium residential complex that offers an ideal and luxurious living space. The project also aims to foster a cultured community and contribute to the transformation of the area’s urban landscape.
Thank you.
Utilities
- Gym
- Yoga
- Metting Room
- Floor Acess Card
- Shopping Mall
- Building Rooftop
- Swimming Pool
- Kid Playground
- Restaurant
- Coffee Shop
- Laundry Service
- Convenient Store
- Banking/ATM
- Community Room
- Barbecue Area
Layout
Map
Opal Saigon Pearl – Large 3BR Apartment for Sale, 161sqm, Foreign Quota, Direct River View
| Area: 161 m2 | Bed(s): 3 |
| Furniture: Fully Furnished | Bath(s): 2 |
Opal Saigon Pearl – 2BR apartment for sale, 90sqm, stunning view of Landmark 81 and Saigon River
| Area: 90 m2 | Bed(s): 2 |
| Furniture: Basic | Bath(s): 2 |
Sunwah Pearl – Premium 3BR corner apartment with direct Saigon River views
| Area: 133 m2 | Bed(s): 3 |
| Furniture: Basic | Bath(s): 2 |
URGENT SALE: Opal Saigon Pearl 2BR High Floor – 86sqm – Luxury Interior
| Area: 86 m2 | Bed(s): 2 |
| Furniture: Fully Furnished | Bath(s): 2 |
Sunwah Pearl Resale – 2BR+1 Type 03 – 106sqm Fully Furnished – Great Offer: 24 Billion VND
| Area: 106 m2 | Bed(s): 2+1 |
| Furniture: Fully Furnished | Bath(s): 2 |
Sunwah Pearl Urgent Sale – 2BR+1 104sqm Fully Furnished – With Bathtub – Investment Price
| Area: 104 m2 | Bed(s): 2+1 |
| Furniture: Fully Furnished | Bath(s): 2 |
Opal Saigon Pearl 2BR For Sale – 86sqm – Green Living Space – Stunning Sunwah View
| Area: 86 m2 | Bed(s): 2 |
| Furniture: Fully Furnished | Bath(s): 2 |
Pearl Plaza 2BRs For Sale: Floor-to-Ceiling Windows, Stunning D1 View, Ownership Certificate
| Area: 103 m2 | Bed(s): 2 |
| Furniture: Fully Furnished | Bath(s): 2 |
Sunwah Pearl 2BR apartment for rent, 110sqm, stunning fireworks view
| Area: 110 m2 | Bed(s): 2 |
| Furniture: Fully Furnished | Bath(s): 2 |
Opal Saigon Pearl – 2BR apartment for rent, 90sqm, stunning view of Saigon River and Landmark 81
| Area: 90 m2 | Bed(s): 2 |
| Furniture: Basic | Bath(s): 2 |
Sunwah Pearl – Premium 1BR apartment for rent, direct River and District 1 view
| Area: 52 m2 | Bed(s): 1 |
| Furniture: Fully Furnished | Bath(s): 1 |
Opal Saigon Pearl – High-end 2BR apartment for rent, spacious balcony, attractive price
| Area: 86 m2 | Bed(s): 2 |
| Furniture: Fully Furnished | Bath(s): 2 |
Sunwah Pearl – Spacious 3BR corner unit for rent, stunning river view, best price
| Area: 133 m2 | Bed(s): 3 |
| Furniture: Basic | Bath(s): 2 |
Sunwah Pearl 1BR For Rent – White House – Stunning Pool & River View – Breezy SE Balcony
| Area: 54 m2 | Bed(s): 1 |
| Furniture: Basic | Bath(s): 1 |
Sunwah Pearl 106sqm (2BR+1) For Rent – Best Price in Golden House
| Area: 106 m2 | Bed(s): 2+1 |
| Furniture: Fully Furnished | Bath(s): 2 |
Sunwah Pearl Golden House For Rent – Large 2BR+1 112sqm – Iconic Views
| Area: 112 m2 | Bed(s): 2+1 |
| Furniture: Fully Furnished | Bath(s): 2 |
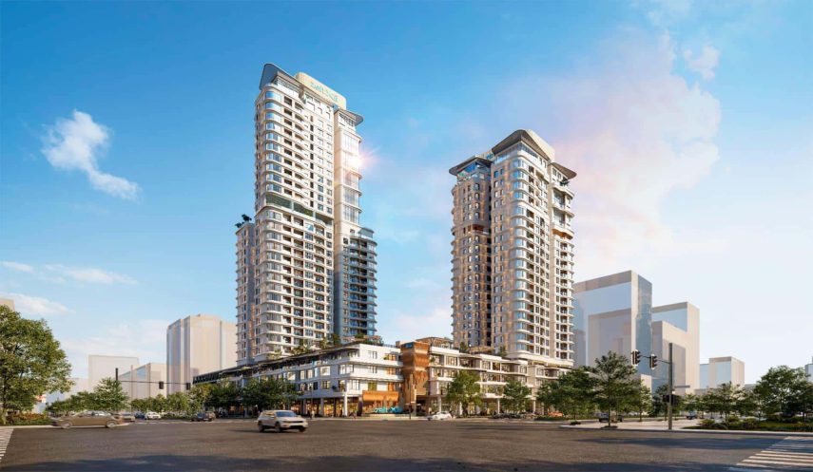
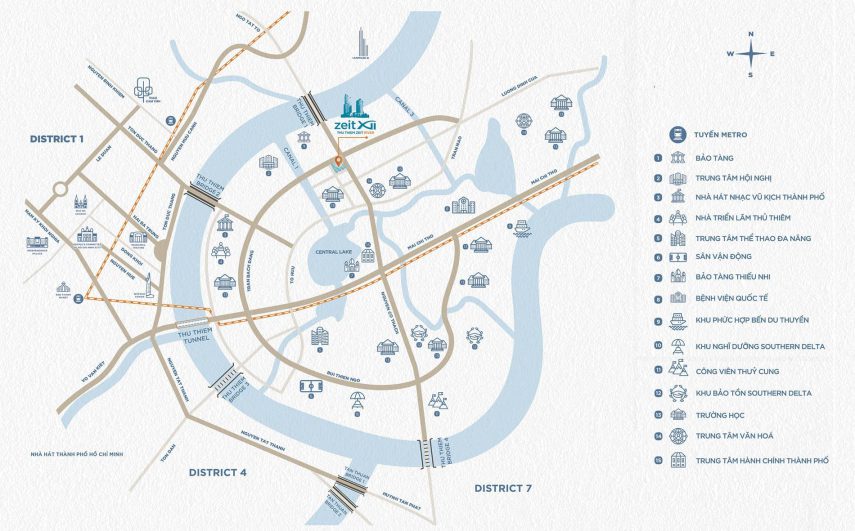
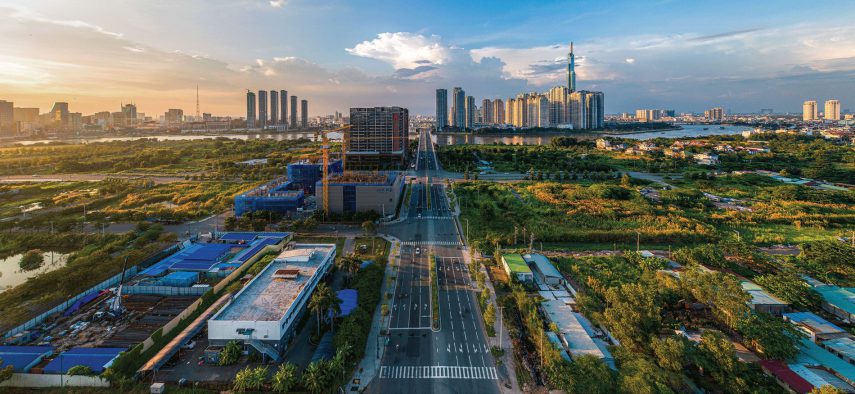
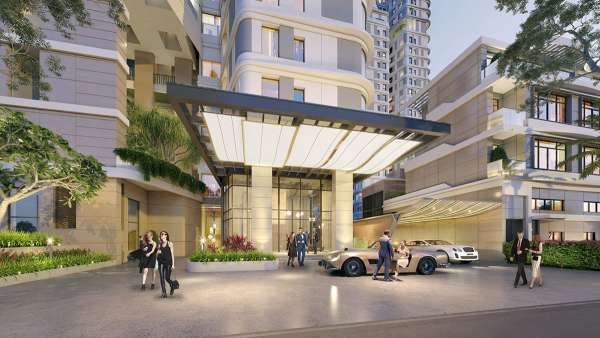
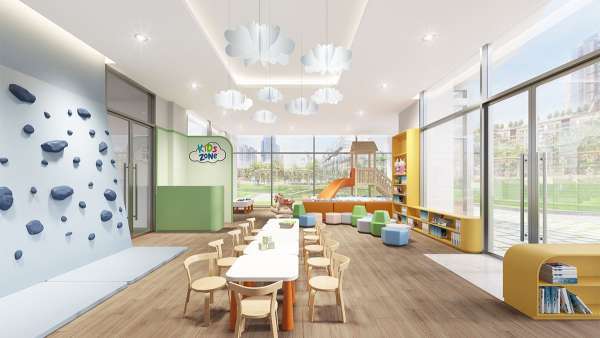
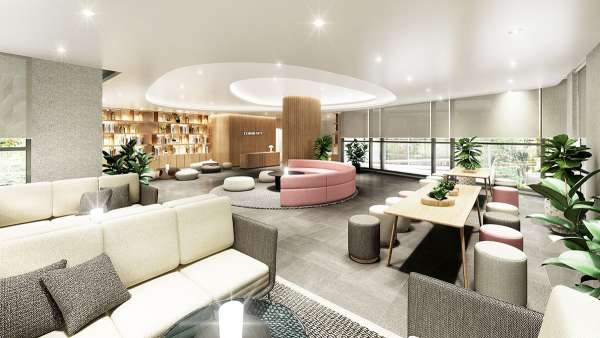
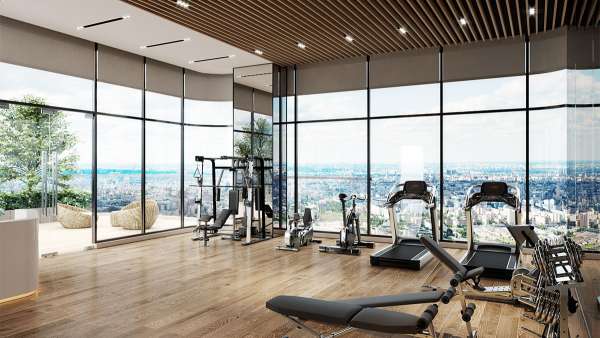
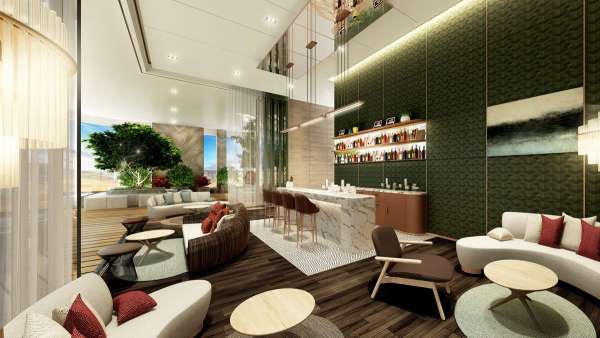
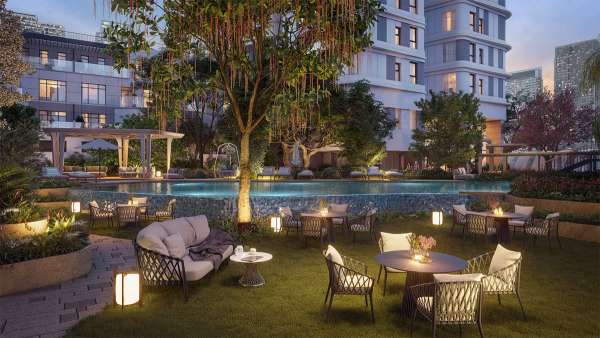
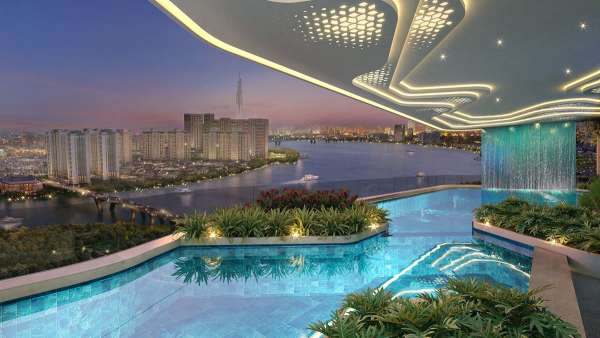
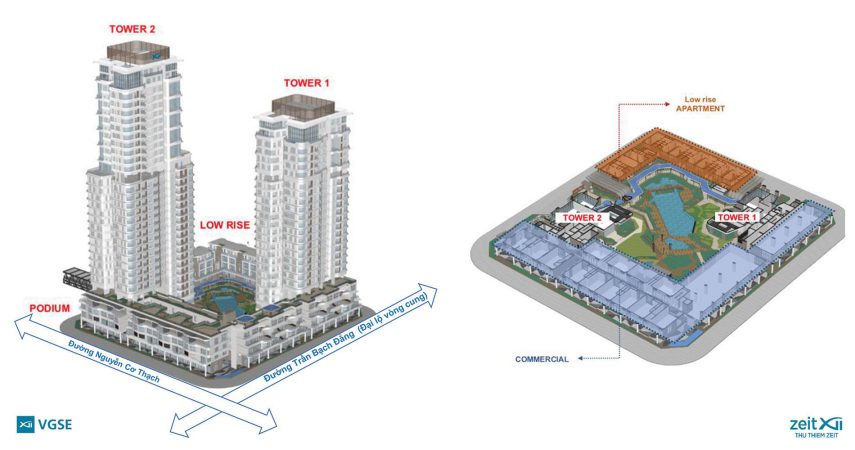
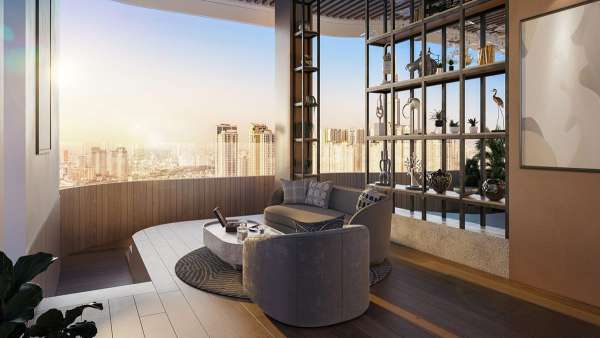
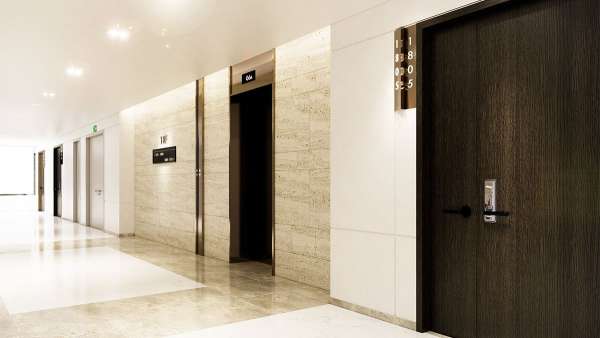
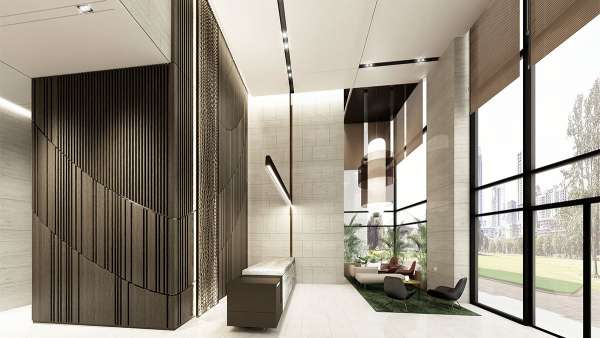
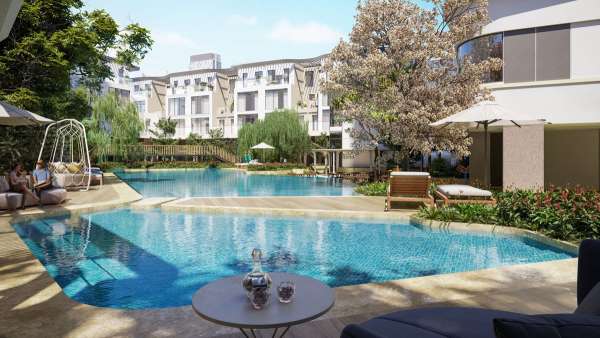
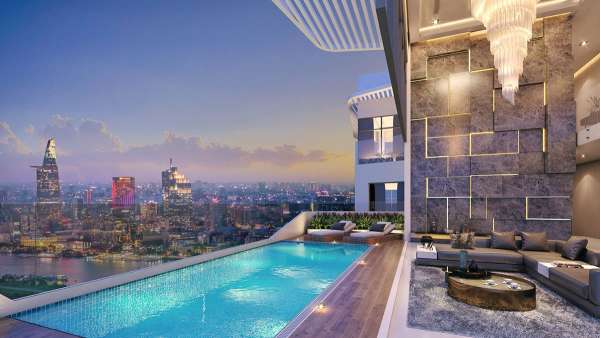
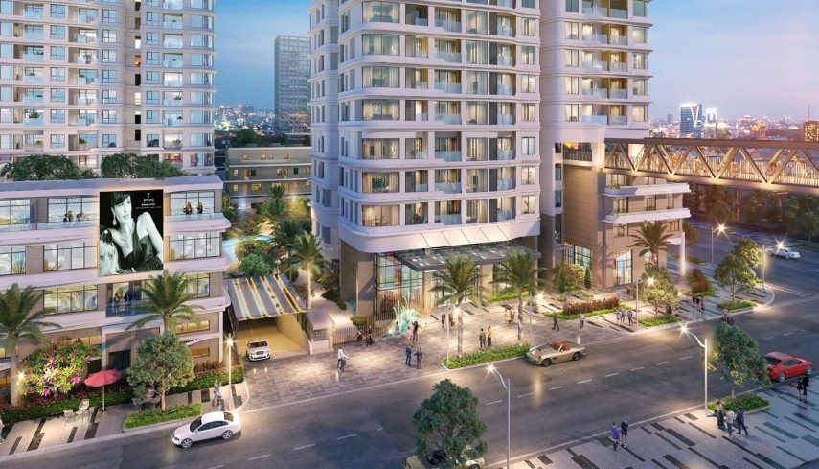
 Facebook Share
Facebook Share
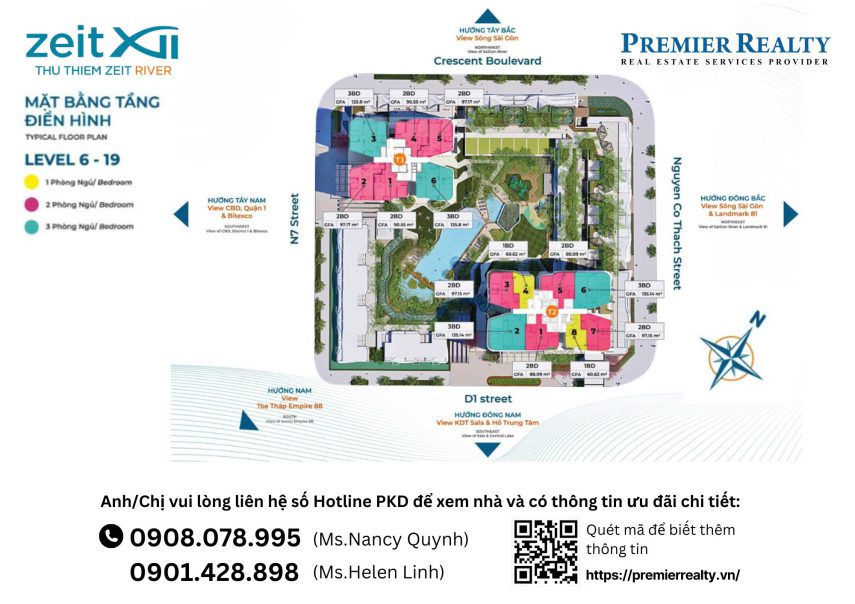
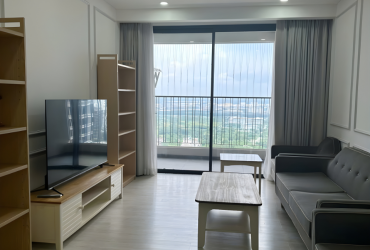
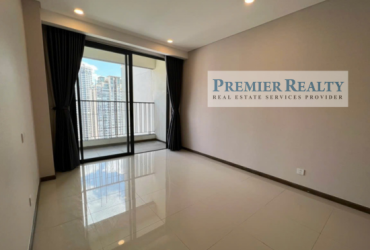
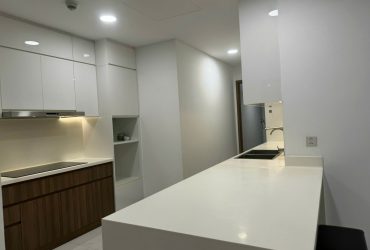
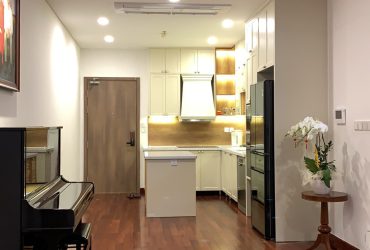
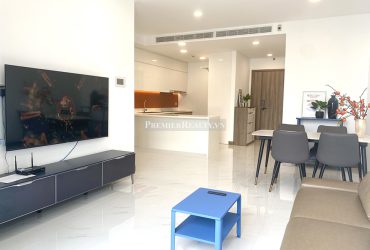

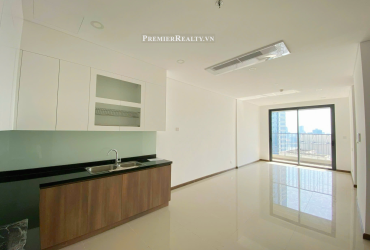
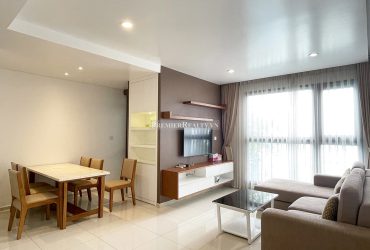
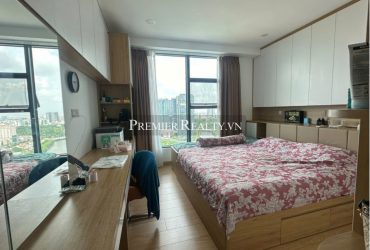

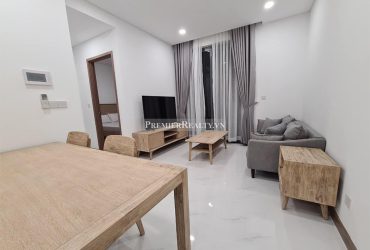
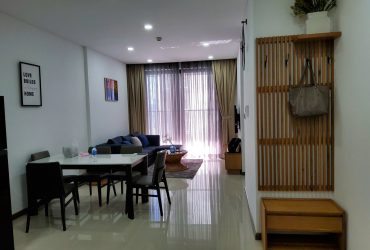

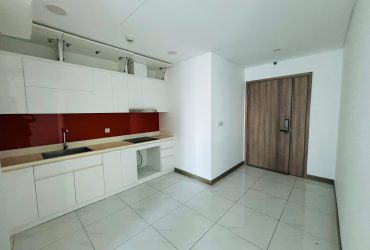
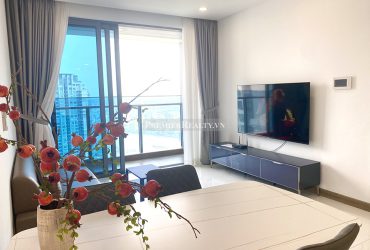
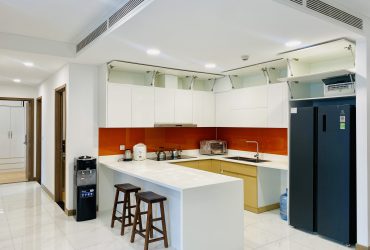
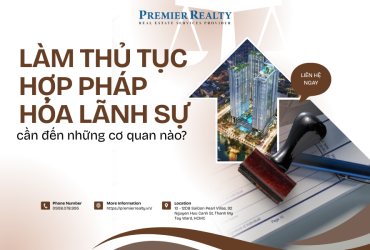
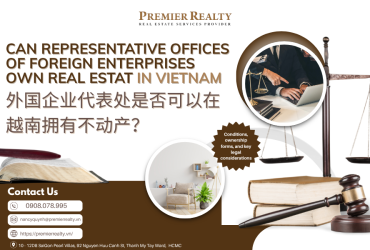

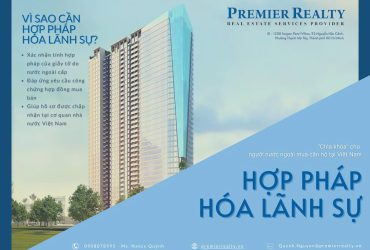
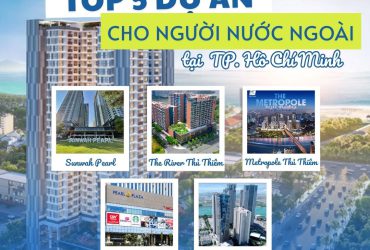
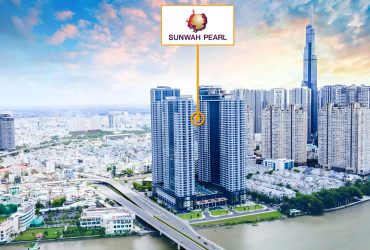
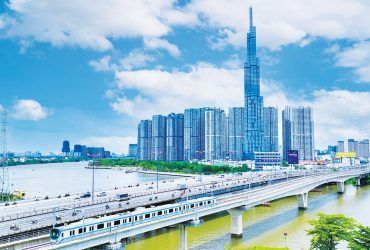
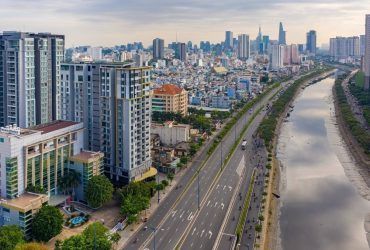
 Website belongs to
Website belongs to